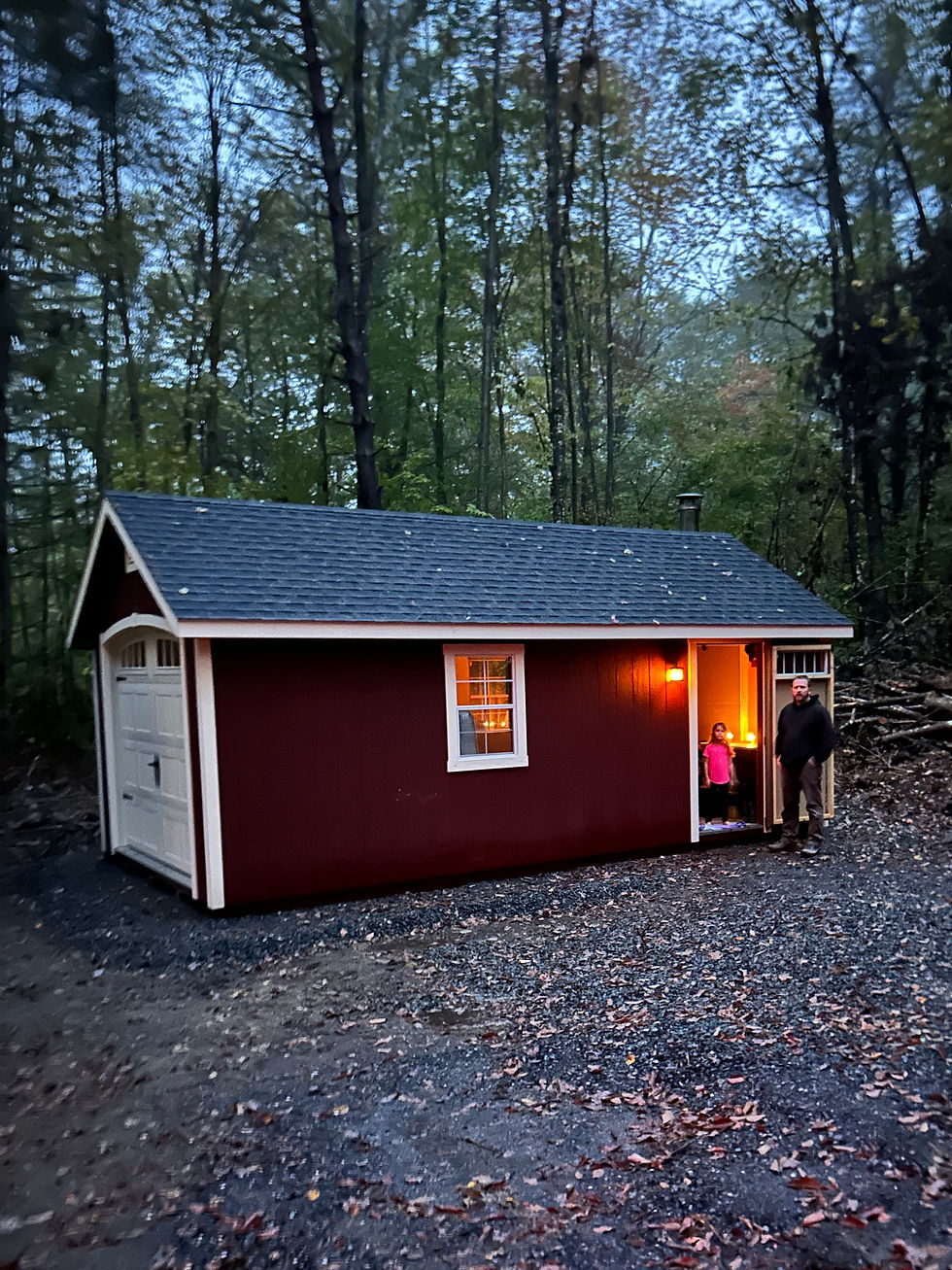CABIN BUILDOUT Part 1
- Kelly Simpson
- Sep 29, 2024
- 3 min read

So I'm sure everyone is wondering, "How on earth are they going to fit 6 people in a 12x22 single level cabin?" Well it has been a trial process. We tried layout upon layout upon layout. Although measurements are correct, layout on paper is just not the same as seeing it all come together in person. We went from a 2 bedroom layout to a single bedroom layout real quick once we saw how tight the rooms and how thin the walls were going to be.
Eventually, when we decide to move full-time off the grid, we will be building a larger cabin further into our property, that will more comfortably accommodate our large family and also at that point we would dig a well for indoor plumbing. As for now, we purposely bought this pre-fab cabin with a garage door, knowing full well that once we progressed from staying there for weekend and getaway stays, we could either keep it as a guest house or convert it from cabin back into a garage.
With that being said, our initial interior design with 2 bedrooms (1BD- Queen bed, 1BD- 2 Full size bunks) had to be scrapped because we needed to accommodate for the garage door apparatus. We needed to build a false wall parallel to the garage door with a space of about 18" from door to wall. Those 18" allow for the garage mechanics, and curvature of the garage track to be housed, while also providing extra storage for non pretty decor things such as tools, and basically "manly, greasy" things. The only problem with the false wall, our perfectly planned out floor space is now nonexistent because everything got pushed over 18". There simply was not enough wall space between the false wall and the window to make a new wall and fit a bed. Sooo.. we ended up with one bedroom, which will be the Full Size Bunk Room for the kids.
Now, we previously owned a travel trailer before, so we are used to RV living. And I say that to preface the fact that I know what you think is a bedroom and what I think is a bedroom are very different. I'm sure your thinking nice kids bunk room with bureaus and night stands with a closet and floorspace. The bunkroom that actually is being spoken of, is in fact wall to wall bunk. Meaning, there are walls directly next to the mattress, and that's it. Our children are young enough that 2 to a bed is plenty of space for them, also the toddlers (on lower bunk) need a door separating their sleep space from the rest of the cabin. My husband and I decided to sleep on a sectional sleeper in the living room. (Maybe because we are the only ones responsible enough to be alone in that community space at nighttime). We also chose to sleep in the living room because our cabin's heat source is a woodstove that would need to be tended to throughout the night.
Once we overcame that major design faux pas, the rest of the layout fell into place. We were able to see how much room we had left over and where things could be located for a kitchenette, a toilet room, and the general living space. My husband has been doing all of the labor (insulation, drywall, building walls, wiring the house for our solar power bank, mudding the drywall), and I have been back in Suburbia tending to the kids and the home, as best I can. ((And before you think another word, yes it does sound 1950s, HOWEVER! I KNOW that I cannot do what he has done during the whole process, and I ALSO KNOW that he cannot do what I have done during this whole process. It is called a TEAM! And yes, sometimes it does suck not having help, but what gets me through is the End Game, and that's what I keep reminding myself when it gets hard.))
Now that the mudding has completed, the fun part begins. Or at least what I think is fun. PAINT & HOME DECOR! Check out the Gallery below of progress and Stay tuned for Part 2!!
With Love & Light,
Kelly


























Comments